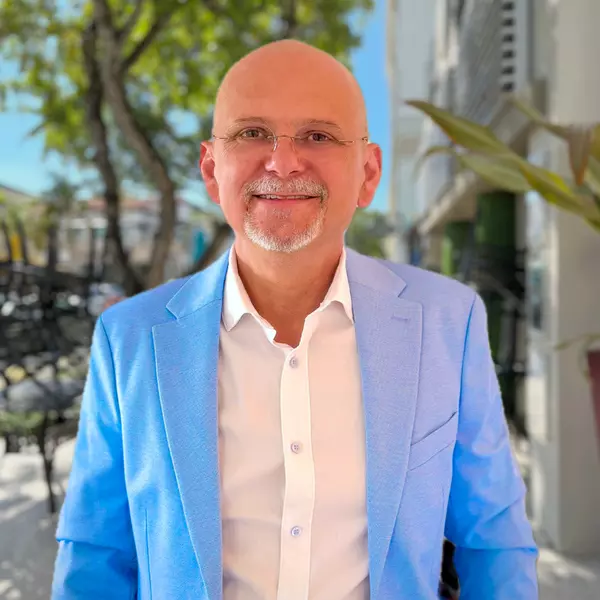
19741 Vintage Trace CIR Estero, FL 33967
2 Beds
2 Baths
2,188 SqFt
UPDATED:
11/26/2024 03:46 PM
Key Details
Property Type Single Family Home
Sub Type Ranch,Single Family Residence
Listing Status Active
Purchase Type For Sale
Square Footage 2,188 sqft
Price per Sqft $285
Subdivision Palmbridge Village
MLS Listing ID 224044591
Bedrooms 2
Full Baths 2
HOA Y/N Yes
Originating Board Bonita Springs
Year Built 1999
Annual Tax Amount $3,636
Tax Year 2023
Lot Size 7,013 Sqft
Acres 0.161
Property Description
Club Amenities include Golf, tennis, pickleball, bocce, fitness center, social events, and indoor/outdoor dining. A social membership is required for new owners, and golf memberships are available with no wait list. The perfect home for someone looking for an active Florida lifestyle.
Location
State FL
County Lee
Area The Vines
Zoning PUD
Rooms
Bedroom Description First Floor Bedroom,Master BR Ground,Split Bedrooms
Dining Room Breakfast Bar, Dining - Living, Eat-in Kitchen
Kitchen Built-In Desk, Gas Available, Pantry
Interior
Interior Features Bar, Built-In Cabinets, Foyer, Laundry Tub, Pantry, Volume Ceiling, Walk-In Closet(s)
Heating Central Electric
Flooring Vinyl
Equipment Auto Garage Door, Dishwasher, Disposal, Dryer, Microwave, Range, Refrigerator, Refrigerator/Icemaker, Washer, Washer/Dryer Hookup
Furnishings Unfurnished
Fireplace No
Appliance Dishwasher, Disposal, Dryer, Microwave, Range, Refrigerator, Refrigerator/Icemaker, Washer
Heat Source Central Electric
Exterior
Exterior Feature Screened Lanai/Porch
Parking Features Attached
Garage Spaces 2.0
Pool Below Ground
Community Features Clubhouse, Fitness Center, Golf, Putting Green, Restaurant, Street Lights, Tennis Court(s), Gated
Amenities Available Bocce Court, Clubhouse, Fitness Center, Golf Course, Internet Access, Pickleball, Putting Green, Restaurant, See Remarks, Streetlight, Tennis Court(s)
Waterfront Description None
View Y/N Yes
View Golf Course
Roof Type Tile
Street Surface Paved
Total Parking Spaces 2
Garage Yes
Private Pool Yes
Building
Lot Description Golf Course
Building Description Concrete Block,Stucco, DSL/Cable Available
Story 1
Water Central
Architectural Style Ranch, Single Family
Level or Stories 1
Structure Type Concrete Block,Stucco
New Construction No
Schools
Elementary Schools School Of Choice
Middle Schools School Of Choice
High Schools School Of Choice
Others
Pets Allowed Yes
Senior Community No
Tax ID 21-46-25-E2-06000.0360
Ownership Single Family
Security Features Gated Community







