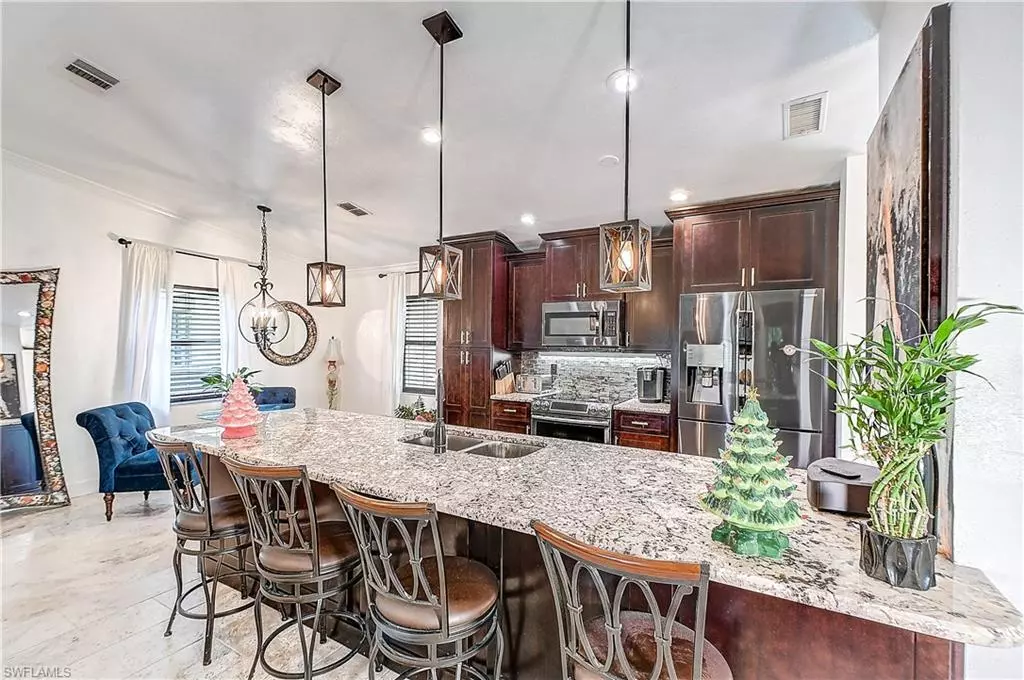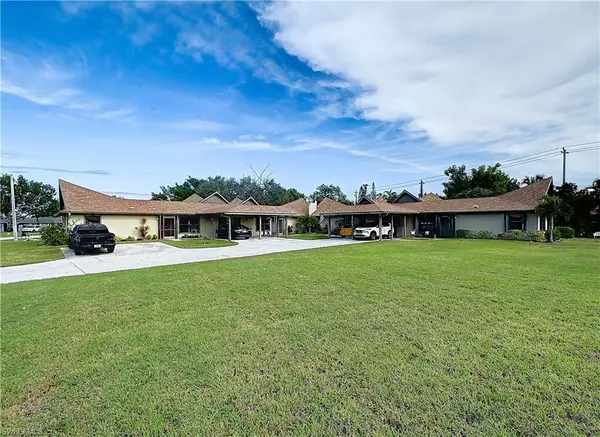4266 Island CIR #B Fort Myers, FL 33919
2 Beds
2 Baths
1,329 SqFt
UPDATED:
01/18/2025 02:29 AM
Key Details
Property Type Single Family Home, Condo
Sub Type Ranch,Low Rise (1-3)
Listing Status Active
Purchase Type For Sale
Square Footage 1,329 sqft
Price per Sqft $149
Subdivision Caloosa Bayview
MLS Listing ID 223088450
Bedrooms 2
Full Baths 2
Condo Fees $536/mo
HOA Y/N Yes
Originating Board Florida Gulf Coast
Year Built 1994
Annual Tax Amount $2,514
Tax Year 2022
Lot Size 1,738 Sqft
Acres 0.0399
Property Description
Explore the hidden gem community of Caloosa Bayview, where this delightful 2-bedroom, 2-bathroom condo with a carport awaits. The residence boasts upgrades, including a remodeled granite kitchen with stainless steel appliances, refreshed bathrooms, sleek tile flooring throughout, and a newer air conditioning unit. Nestled in an excellent location, this unit features covered carport parking and an additional storage room for your convenience. The community offers impressive amenities, including one of the county's largest heated pools, a gym, and a recreation center, all easily accessible by walking or biking. Don't miss the chance to introduce potential buyers to this exceptional property with its modern upgrades.
Location
State FL
County Lee
Area Caloosa Bayview
Rooms
Bedroom Description First Floor Bedroom,Master BR Ground
Dining Room Dining - Family
Kitchen Island
Interior
Interior Features Other
Heating Central Electric
Flooring Tile
Equipment Dishwasher, Disposal, Microwave, Range, Refrigerator/Freezer
Furnishings Unfurnished
Fireplace No
Appliance Dishwasher, Disposal, Microwave, Range, Refrigerator/Freezer
Heat Source Central Electric
Exterior
Exterior Feature Screened Lanai/Porch
Parking Features Covered, Attached Carport
Carport Spaces 1
Pool Community
Community Features Clubhouse, Pool, Fitness Center, Street Lights, Tennis Court(s)
Amenities Available Basketball Court, Billiard Room, Bocce Court, Clubhouse, Pool, Community Room, Fitness Center, Storage, Internet Access, Library, Pickleball, Sauna, Streetlight, Tennis Court(s), Underground Utility
Waterfront Description None
View Y/N Yes
View Landscaped Area
Roof Type Shingle
Total Parking Spaces 1
Garage No
Private Pool No
Building
Lot Description Cul-De-Sac, Dead End, Zero Lot Line
Story 1
Water Central
Architectural Style Ranch, Low Rise (1-3)
Level or Stories 1
Structure Type Wood Frame,Wood Siding
New Construction No
Others
Pets Allowed Limits
Senior Community No
Tax ID 16-45-24-20-000A3.00B0
Ownership Condo
Num of Pet 2







