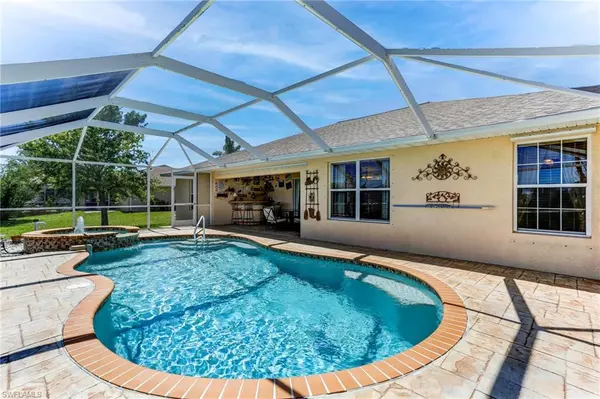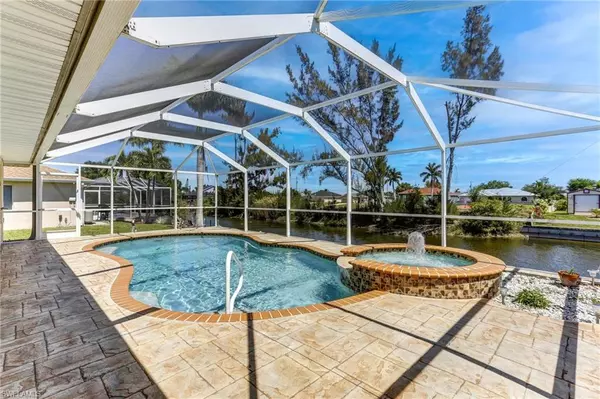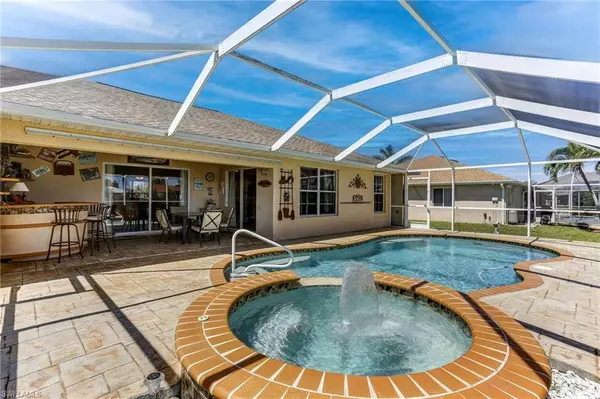2721 SW 2nd CT Cape Coral, FL 33914
3 Beds
2 Baths
1,879 SqFt
UPDATED:
01/10/2025 02:05 AM
Key Details
Property Type Single Family Home
Sub Type Ranch,Single Family Residence
Listing Status Active
Purchase Type For Sale
Square Footage 1,879 sqft
Price per Sqft $254
Subdivision Cape Coral
MLS Listing ID 224026706
Bedrooms 3
Full Baths 2
HOA Y/N No
Originating Board Florida Gulf Coast
Year Built 2009
Annual Tax Amount $3,764
Tax Year 2023
Lot Size 10,018 Sqft
Acres 0.23
Property Description
CALLING ALL VACATION RENTAL INDUSTRY INVESTORS!! NEW ROOF, NEW POOL, AND SPA HEATER, NEW A/C Privacy on a dead-end road, close to restaurants and shopping!! Worried about insurance? That is why a New Roof is so Important in SWFL!!
Experience the epitome of luxury living in the paradise of Cape Coral with this cute 3-bedroom, 2-bathroom home. Boasting a spacious open floor plan, a den, and exquisite features throughout, including a kitchen breakfast bar and dining nook, this home offers the perfect blend of comfort and Florida lifestyle. Step outside to your own private oasis, complete with a paved heated pool and spa, providing the ideal setting for outdoor entertaining or simply relaxing in style. With its gorgeous views of the freshwater canal and access to over 5 lakes, this home is a true gem in the largest freshwater system in Cape Coral. Don't miss your chance to make this SWFL paradise your own – this home is ready to move in and waiting for you!
I
Location
State FL
County Lee
Area Cape Coral
Zoning R1-W
Rooms
Bedroom Description First Floor Bedroom,Split Bedrooms
Dining Room Breakfast Bar, Breakfast Room, Dining - Family, Formal
Kitchen Pantry
Interior
Interior Features Closet Cabinets, Foyer, French Doors, Laundry Tub, Pantry, Smoke Detectors, Walk-In Closet(s)
Heating Central Electric
Flooring Laminate, Tile
Equipment Auto Garage Door, Cooktop - Electric, Dishwasher, Disposal, Dryer, Microwave, Range, Refrigerator/Freezer, Self Cleaning Oven, Smoke Detector, Washer, Washer/Dryer Hookup
Furnishings Furnished
Fireplace No
Appliance Electric Cooktop, Dishwasher, Disposal, Dryer, Microwave, Range, Refrigerator/Freezer, Self Cleaning Oven, Washer
Heat Source Central Electric
Exterior
Exterior Feature Screened Lanai/Porch
Parking Features Covered, Driveway Paved, Attached
Garage Spaces 2.0
Pool Pool/Spa Combo, Below Ground, Electric Heat, Screen Enclosure
Amenities Available None
Waterfront Description Canal Front,Fresh Water,Navigable
View Y/N Yes
View Canal, Water
Roof Type Shingle
Street Surface Paved
Porch Patio
Total Parking Spaces 2
Garage Yes
Private Pool Yes
Building
Lot Description Regular
Building Description Concrete Block,Stucco, DSL/Cable Available
Story 1
Water Assessment Paid, Central
Architectural Style Ranch, Single Family
Level or Stories 1
Structure Type Concrete Block,Stucco
New Construction No
Others
Pets Allowed Yes
Senior Community No
Tax ID 35-44-23-c2-01853.0190
Ownership Single Family
Security Features Smoke Detector(s)







