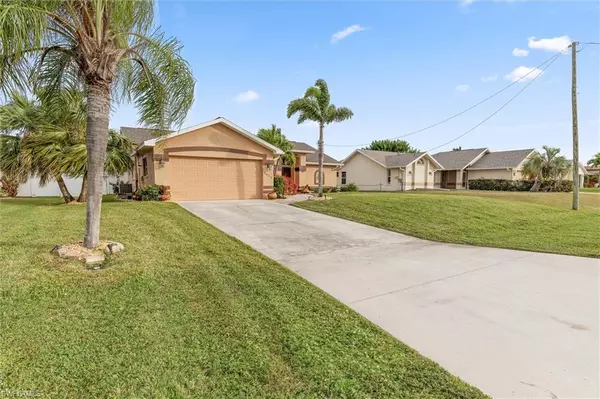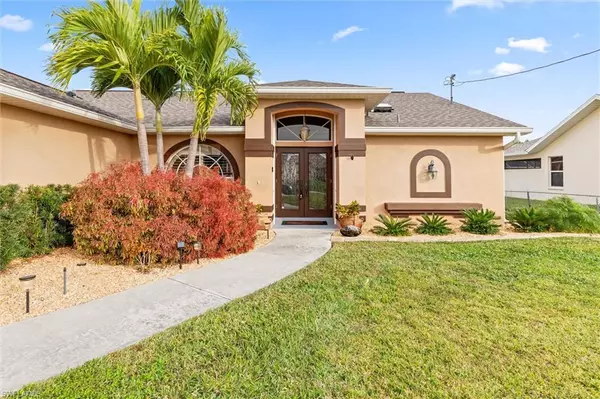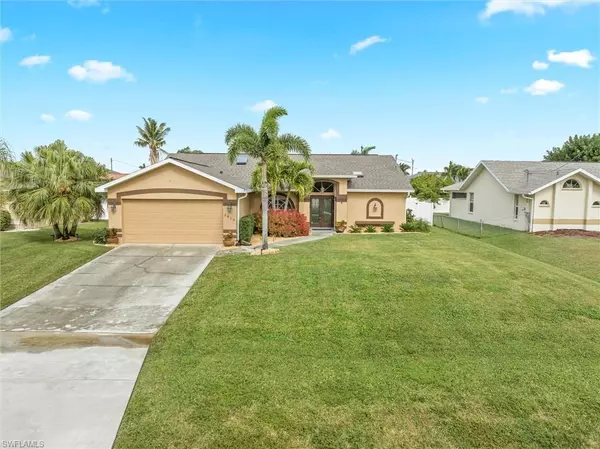2813 SW 36th ST Cape Coral, FL 33914
3 Beds
2 Baths
1,605 SqFt
UPDATED:
01/17/2025 10:42 PM
Key Details
Property Type Single Family Home
Sub Type Single Family Residence
Listing Status Active
Purchase Type For Sale
Square Footage 1,605 sqft
Price per Sqft $271
Subdivision Cape Coral
MLS Listing ID 224003643
Bedrooms 3
Full Baths 2
HOA Y/N No
Originating Board Florida Gulf Coast
Year Built 1998
Annual Tax Amount $6,023
Tax Year 2022
Lot Size 10,018 Sqft
Acres 0.23
Property Description
Entertain effortlessly in the spacious lanai area, complete with a heated pool and a fenced-in yard for added privacy. The roof, replaced in 2021, ensures peace of mind, complemented by additional upgrades such as a reverse osmosis water filtration system, a new pool pump motor, lanai screens, and more. The beautifully landscaped yard, with irrigation in place, adds to all this home has to offer.
Live the Florida lifestyle in style!
Location
State FL
County Lee
Area Cape Coral
Zoning R1-D
Rooms
Bedroom Description First Floor Bedroom
Dining Room Eat-in Kitchen
Interior
Interior Features Cathedral Ceiling(s), French Doors, Laundry Tub, Walk-In Closet(s), Window Coverings
Heating Central Electric
Flooring Laminate, Tile
Equipment Auto Garage Door, Dishwasher, Disposal, Dryer, Microwave, Range, Refrigerator/Freezer, Reverse Osmosis, Smoke Detector, Trash Compactor, Washer
Furnishings Unfurnished
Fireplace No
Window Features Window Coverings
Appliance Dishwasher, Disposal, Dryer, Microwave, Range, Refrigerator/Freezer, Reverse Osmosis, Trash Compactor, Washer
Heat Source Central Electric
Exterior
Exterior Feature Screened Lanai/Porch
Parking Features Driveway Paved, Attached
Garage Spaces 2.0
Fence Fenced
Pool Below Ground, Screen Enclosure
Amenities Available None
Waterfront Description None
View Y/N Yes
View Landscaped Area
Roof Type Shingle
Street Surface Paved
Total Parking Spaces 2
Garage Yes
Private Pool Yes
Building
Lot Description Regular
Story 1
Water Assessment Paid, Central
Architectural Style Florida, Single Family
Level or Stories 1
Structure Type Concrete Block,Stucco
New Construction No
Others
Pets Allowed Yes
Senior Community No
Tax ID 05-45-23-C1-04925.0280
Ownership Single Family
Security Features Smoke Detector(s)







