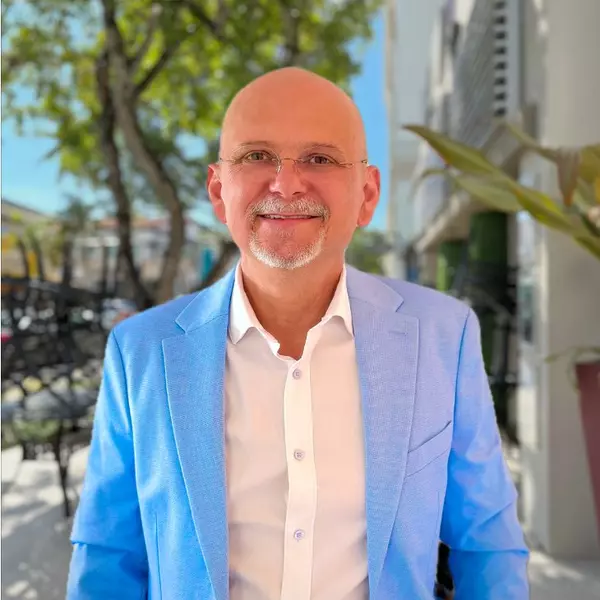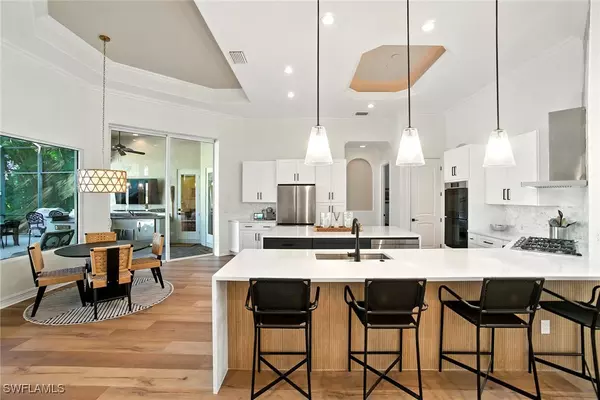$1,475,000
$1,575,000
6.3%For more information regarding the value of a property, please contact us for a free consultation.
9580 Monteverdi WAY Fort Myers, FL 33912
4 Beds
4 Baths
2,812 SqFt
Key Details
Sold Price $1,475,000
Property Type Single Family Home
Sub Type Single Family Residence
Listing Status Sold
Purchase Type For Sale
Square Footage 2,812 sqft
Price per Sqft $524
Subdivision Monteverdi
MLS Listing ID 225061508
Sold Date 08/14/25
Style Ranch,One Story
Bedrooms 4
Full Baths 3
Half Baths 1
Construction Status Resale
HOA Fees $302/qua
HOA Y/N Yes
Annual Recurring Fee 14092.0
Year Built 2006
Annual Tax Amount $18,950
Tax Year 2024
Lot Size 0.312 Acres
Acres 0.312
Lot Dimensions Appraiser
Property Sub-Type Single Family Residence
Property Description
Stunningly remodeled in a casual contemporary style, this exceptional property offers sweeping views of the golf course, a sparkling lake, and coveted western exposure—providing unforgettable sunsets every evening—all within the highly sought-after Renaissance community. Updated throughout in 2024/2025, the property features fresh interior paint, new main light fixtures, and luxury vinyl and tile flooring, with rich wood flooring in the office. From the moment you step through the newly installed, modern front door, you're welcomed into a bright, open layout with volume and tray ceilings, recessed lighting, and refined finishes throughout. The fully renovated gourmet kitchen (2024) is a true centerpiece, boasting a waterfall-edge quartz island, spacious breakfast bar, soft-close cabinetry, custom pull-out drawers, and an eye-catching tile backsplash. Premium stainless-steel appliances, including a double drawer refrigerator and gas oven, combine modern convenience with chef-grade performance. Pocketed corner sliders open to an expansive screened lanai designed for year-round enjoyment. Take in panoramic views of the golf course and lake while enjoying the saltwater heated pool and spa, massive outdoor TV, and outdoor kitchen with a new built-in grill (2024). The luxurious primary suite includes zero-edge pocket sliders, dual custom walk-in closets with built-ins, and an elegant bath featuring quartz countertops, dual sinks, LED vanity mirrors, a private water closet, and a spa-style shower with multiple heads, including a rainfall feature. Additional highlights include a 150-gallon generator, Google Nest system, surround sound, hurricane protection throughout, new washer and dryer (2024), water heater (2023), and a 2020 roof professionally cleaned in 2023. The garage adds extra value with new springs (2025), an air-conditioned storage room, beverage fridge, and overhead storage racks. This residence blends thoughtful upgrades, luxury finishes, and coveted views, making it a rare opportunity in one of the area's premier golf course communities.
Location
State FL
County Lee
Community Renaissance
Area Fm08 - Fort Myers Area
Rooms
Bedroom Description 4.0
Interior
Interior Features Breakfast Bar, Built-in Features, Bedroom on Main Level, Tray Ceiling(s), Closet Cabinetry, Separate/ Formal Dining Room, Dual Sinks, Entrance Foyer, Eat-in Kitchen, High Ceilings, Kitchen Island, Multiple Shower Heads, Main Level Primary, Pantry, Shower Only, Separate Shower, Cable T V, Walk- In Closet(s), Wired for Sound, Window Treatments, High Speed Internet
Heating Central, Electric
Cooling Central Air, Ceiling Fan(s), Electric
Flooring Tile, Vinyl, Wood
Furnishings Unfurnished
Fireplace No
Window Features Double Hung,Sliding,Impact Glass,Window Coverings
Appliance Built-In Oven, Dryer, Dishwasher, Gas Cooktop, Ice Maker, Microwave, Refrigerator, RefrigeratorWithIce Maker, Wine Cooler, Washer
Laundry Inside, Laundry Tub
Exterior
Exterior Feature Security/ High Impact Doors, Sprinkler/ Irrigation, Outdoor Grill, Outdoor Kitchen, Storage, Shutters Electric
Parking Features Attached, Deeded, Driveway, Garage, Paved, Two Spaces, Garage Door Opener
Garage Spaces 2.0
Garage Description 2.0
Pool Electric Heat, Heated, In Ground, Screen Enclosure, Salt Water, Community
Community Features Golf, Gated, Tennis Court(s), Street Lights
Utilities Available Cable Available, Underground Utilities
Amenities Available Bocce Court, Cabana, Clubhouse, Fitness Center, Golf Course, Playground, Pickleball, Private Membership, Pool, Putting Green(s), Restaurant, Sauna, Spa/Hot Tub, Sidewalks, Tennis Court(s), Management
Waterfront Description Lake
View Y/N Yes
Water Access Desc Public
View Golf Course, Landscaped, Lake, Pond, Water
Roof Type Tile
Porch Lanai, Porch, Screened
Garage Yes
Private Pool Yes
Building
Lot Description Rectangular Lot, Sprinklers Automatic
Faces East
Story 1
Sewer Public Sewer
Water Public
Architectural Style Ranch, One Story
Unit Floor 1
Structure Type Block,Concrete,Stucco
Construction Status Resale
Schools
Middle Schools Lee School Of Choice
High Schools Lee School Of Choice
Others
Pets Allowed Call, Conditional
HOA Fee Include Association Management,Cable TV,Internet,Irrigation Water,Legal/Accounting,Maintenance Grounds,Pest Control,Recreation Facilities,Road Maintenance,Street Lights,Security
Senior Community No
Tax ID 22-45-25-11-0000F.0140
Ownership Single Family
Security Features Security System,Security Gate,Gated with Guard,Gated Community,Smoke Detector(s)
Acceptable Financing All Financing Considered, Cash
Disclosures RV Restriction(s)
Listing Terms All Financing Considered, Cash
Financing Cash
Pets Allowed Call, Conditional
Read Less
Want to know what your home might be worth? Contact us for a FREE valuation!

Our team is ready to help you sell your home for the highest possible price ASAP
Bought with Premier Sotheby's Int'l Realty





