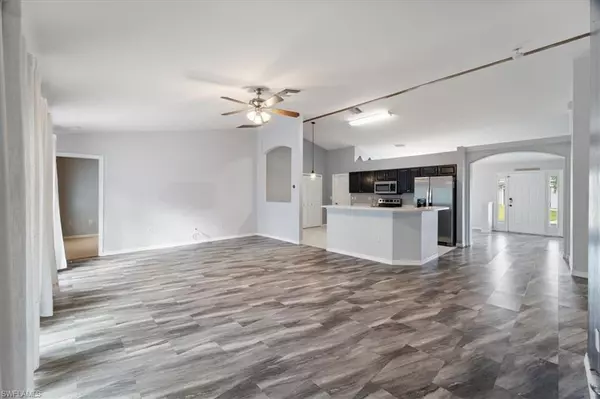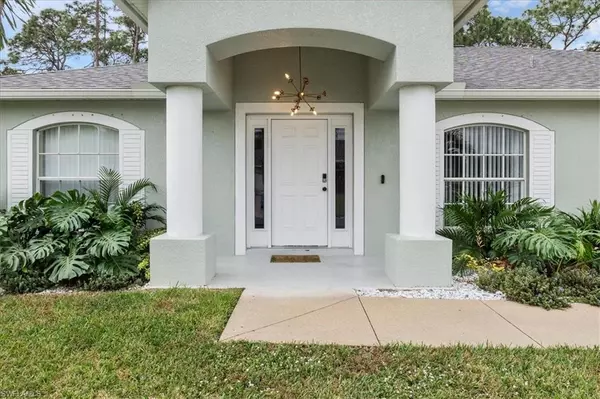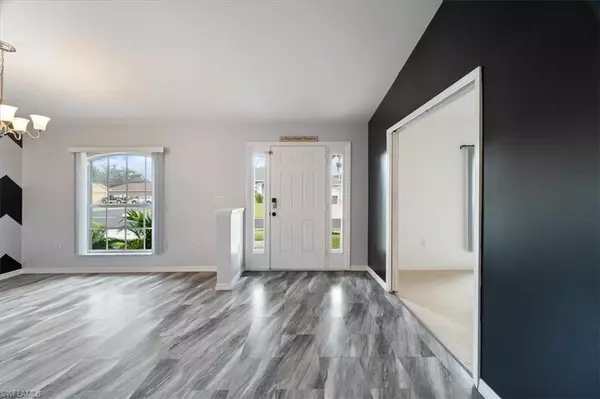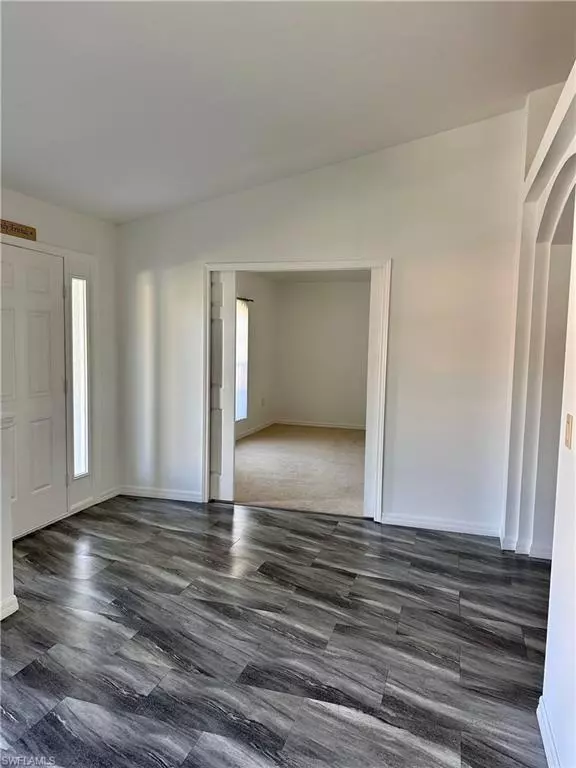$430,000
$450,000
4.4%For more information regarding the value of a property, please contact us for a free consultation.
14920 Coopers Hawk WAY Fort Myers, FL 33905
4 Beds
3 Baths
2,271 SqFt
Key Details
Sold Price $430,000
Property Type Single Family Home
Sub Type Single Family Residence
Listing Status Sold
Purchase Type For Sale
Square Footage 2,271 sqft
Price per Sqft $189
Subdivision Hawk'S Preserve
MLS Listing ID 224101632
Sold Date 04/15/25
Style Resale Property
Bedrooms 4
Full Baths 3
HOA Fees $660
HOA Y/N Yes
Leases Per Year 1
Year Built 2006
Annual Tax Amount $4,586
Tax Year 2023
Lot Size 9,038 Sqft
Acres 0.2075
Property Sub-Type Single Family Residence
Source Naples
Land Area 2684
Property Description
This well designed 4-bedroom, 3-bathroom home offers plenty of space and potential at an affordable price. Featuring a welcoming den, this home provides versatility for your family's needs—whether it's an office, playroom, or additional living space.
The home has been freshly painted inside and boasts a new roof (2024) for added peace of mind. With a layout that encourages easy living, the spacious living areas flow into the kitchen, creating a perfect spot for family meals or casual gatherings. Step outside and discover your own private backyard retreat with a refreshing pool and fruit trees, including avocado and mango trees, offering a taste of nature right at home.
This home is ready for its next owner to move in and make it their own. SELLER OFFERING $5000 FLOOR ALLOWANCE!
Location
State FL
County Lee
Area Hawk'S Preserve
Zoning RS-1
Rooms
Bedroom Description First Floor Bedroom,Master BR Ground,Split Bedrooms
Dining Room Breakfast Bar, Dining - Family, Formal
Kitchen Island, Pantry
Interior
Interior Features Vaulted Ceiling(s), Walk-In Closet(s), Window Coverings
Heating Central Electric
Flooring Carpet, Laminate
Equipment Auto Garage Door, Dishwasher, Dryer, Microwave, Range, Refrigerator, Washer
Furnishings Unfurnished
Fireplace No
Window Features Window Coverings
Appliance Dishwasher, Dryer, Microwave, Range, Refrigerator, Washer
Heat Source Central Electric
Exterior
Exterior Feature Screened Lanai/Porch
Parking Features Driveway Paved, Attached
Garage Spaces 2.0
Pool Below Ground, Concrete, Screen Enclosure
Community Features Sidewalks, Street Lights
Amenities Available Play Area, Sidewalk, Streetlight
Waterfront Description None
View Y/N Yes
View Trees/Woods
Roof Type Shingle
Street Surface Paved
Total Parking Spaces 2
Garage Yes
Private Pool Yes
Building
Lot Description Regular
Building Description Concrete Block,Stucco, DSL/Cable Available
Story 1
Water Central
Architectural Style Ranch, Single Family
Level or Stories 1
Structure Type Concrete Block,Stucco
New Construction No
Others
Pets Allowed Yes
Senior Community No
Tax ID 28-43-26-12-00000.0680
Ownership Single Family
Read Less
Want to know what your home might be worth? Contact us for a FREE valuation!

Our team is ready to help you sell your home for the highest possible price ASAP

Bought with Premiere Plus Realty Company





