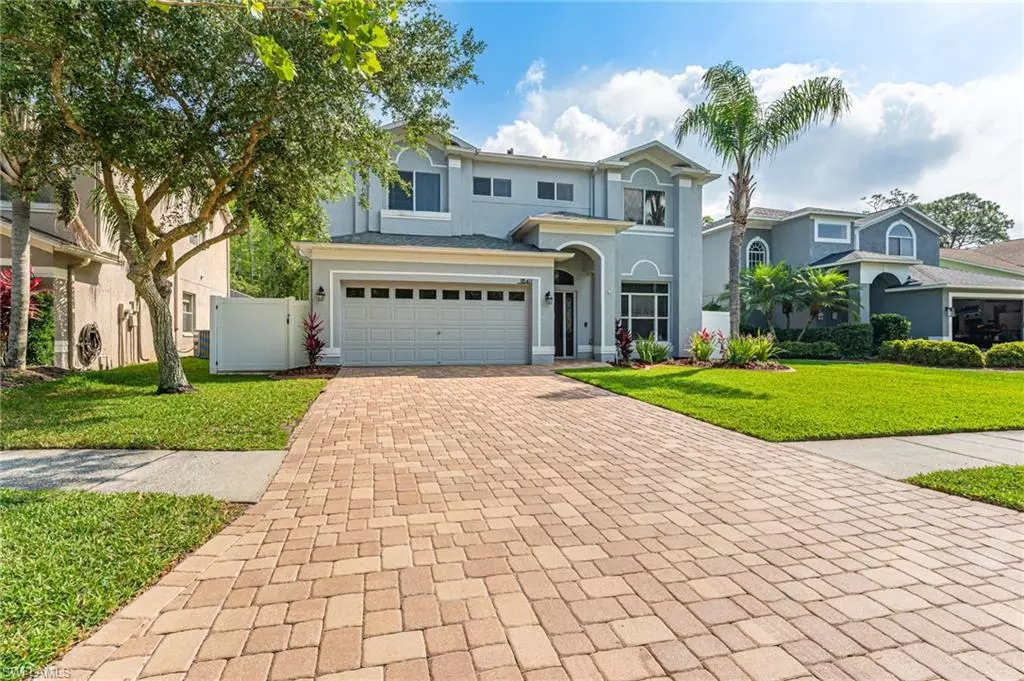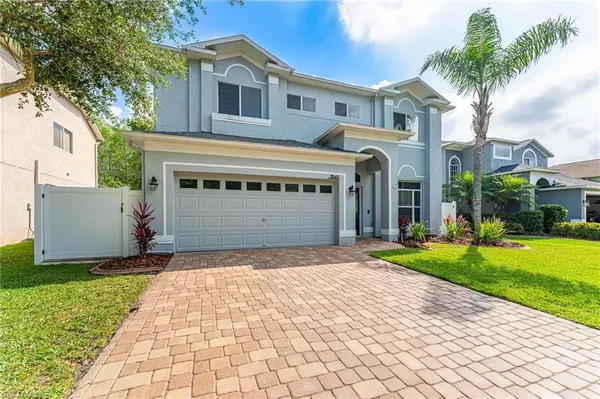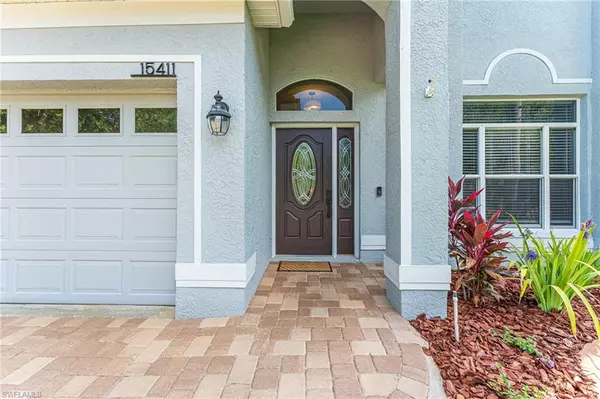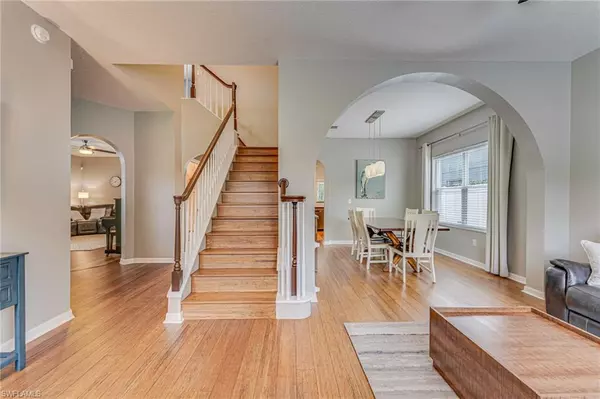$729,000
$699,000
4.3%For more information regarding the value of a property, please contact us for a free consultation.
15411 Sir Maxwell CT Odessa, FL 33556
4 Beds
3 Baths
2,298 SqFt
Key Details
Sold Price $729,000
Property Type Single Family Home
Sub Type 2 Story,Single Family Residence
Listing Status Sold
Purchase Type For Sale
Square Footage 2,298 sqft
Price per Sqft $317
MLS Listing ID 223028392
Sold Date 05/25/23
Style Resale Property
Bedrooms 4
Full Baths 2
Half Baths 1
HOA Fees $1,448
HOA Y/N Yes
Year Built 1999
Annual Tax Amount $5,915
Tax Year 3033
Lot Size 8,276 Sqft
Acres 0.19
Property Sub-Type 2 Story,Single Family Residence
Source Florida Gulf Coast
Land Area 3216
Property Description
Welcome Home to the Eagles Golf Community.This updated and extremely well maintained 2-story pool home shows owner pride at it's best. Sitting on a quiet cul-de-sac with gorgeous park-like backyard views of the conservation area and pond. Featuring 2300 sq. ft. with 4 bedrooms, 2 and 1/2 baths, a 2 car garage, and a oversized pool with spa and screen enclosure. Boasting a modern kitchen with 42 inch white cabinets, glass tile backsplash, black granite counter tops and black stainless-steel LG appliances. The first floor features bamboo wood flooring throughout, as do the stairs.Bedrooms have Stainmaster carpet with built in shelving/drawers in the closets. Newer Roof (2016) w/50 yr. Transferable Warranty. 50 Gal Water Heater (2020). New Pool Pump (2022) New washer/dryer (2022) New Rheem variable speed A/C system (2021) new solar pool heater (2021) Enjoy your private saltwater pool with spa and paver deck, offering an additional 400 sq feet of outdoor covered living space, a granite topped bar and a million dollar view. The Eagles offers 36-holes of golf, clubhouse, playground, tennis, pickleball, basketball and security.
SHOWINGS TO START ON 4/22 -4/23
Location
State FL
County Hillsborough
Area Not Applicable
Rooms
Dining Room Breakfast Room, Formal
Kitchen Walk-In Pantry
Interior
Interior Features Built-In Cabinets, Foyer, Laundry Tub, Pantry, Smoke Detectors, Walk-In Closet(s), Window Coverings
Heating Central Electric, Heat Pump
Flooring Carpet, Wood
Equipment Auto Garage Door, Dishwasher, Disposal, Dryer, Home Automation, Microwave, Range, Refrigerator/Icemaker
Furnishings Unfurnished
Fireplace No
Window Features Window Coverings
Appliance Dishwasher, Disposal, Dryer, Microwave, Range, Refrigerator/Icemaker
Heat Source Central Electric, Heat Pump
Exterior
Exterior Feature Open Porch/Lanai
Parking Features Driveway Paved, Attached
Garage Spaces 2.0
Fence Fenced
Pool Pool/Spa Combo, Below Ground, Concrete, Equipment Stays, Solar Heat, Salt Water, Screen Enclosure
Community Features Clubhouse, Park, Golf, Street Lights, Tennis Court(s), Gated
Amenities Available Basketball Court, Bike And Jog Path, Clubhouse, Park, Golf Course, Internet Access, Pickleball, Streetlight, Tennis Court(s), Underground Utility
Waterfront Description None
View Y/N Yes
View Pond, Preserve, Trees/Woods
Roof Type Shingle
Street Surface Paved
Total Parking Spaces 2
Garage Yes
Private Pool Yes
Building
Lot Description Cul-De-Sac, Regular
Building Description Concrete Block,Wood Frame,Stucco, DSL/Cable Available
Story 2
Water Central
Architectural Style Two Story, Single Family
Level or Stories 2
Structure Type Concrete Block,Wood Frame,Stucco
New Construction No
Others
Pets Allowed Yes
Senior Community No
Tax ID 002682-1476, U31271702KK00000000060, 1, 0026821476
Ownership Single Family
Security Features Gated Community,Smoke Detector(s)
Read Less
Want to know what your home might be worth? Contact us for a FREE valuation!
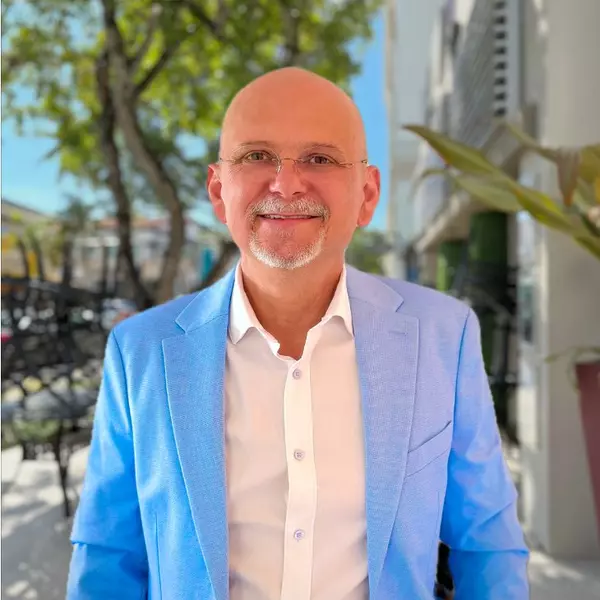
Our team is ready to help you sell your home for the highest possible price ASAP


