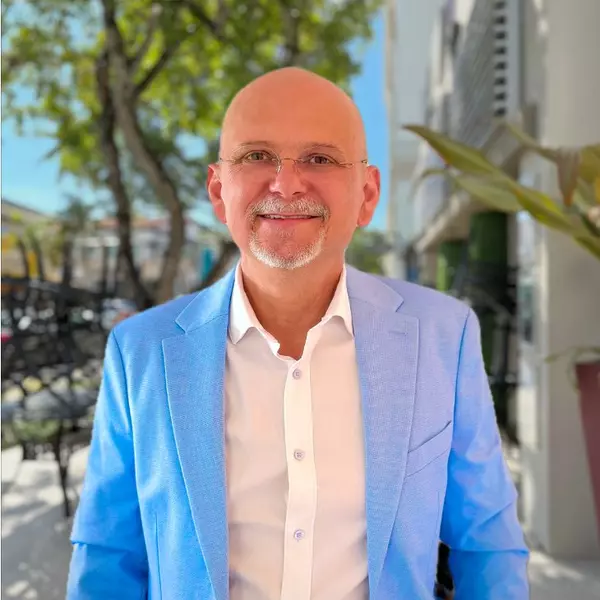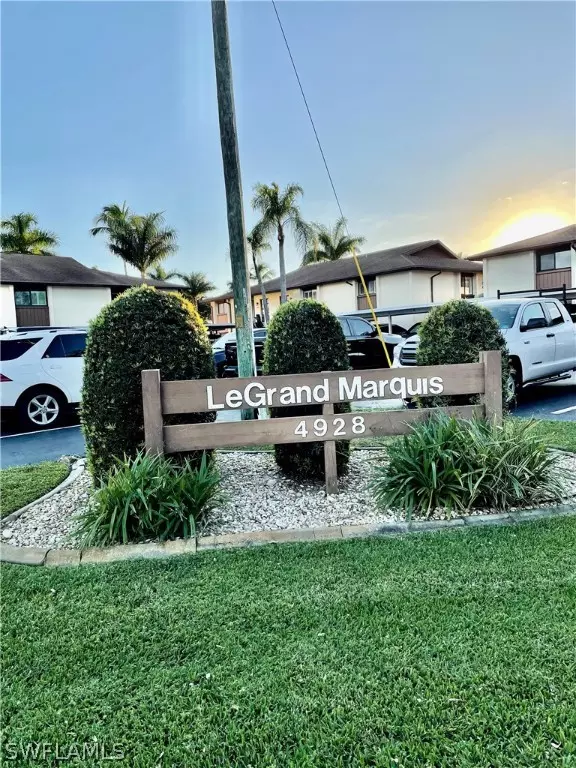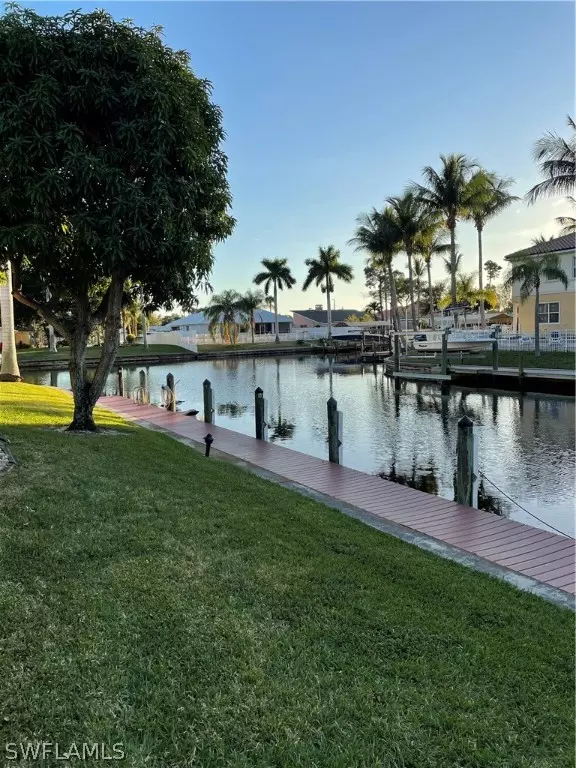$260,000
$250,000
4.0%For more information regarding the value of a property, please contact us for a free consultation.
4928 Vincennes ST #B6 Cape Coral, FL 33904
2 Beds
2 Baths
1,065 SqFt
Key Details
Sold Price $260,000
Property Type Condo
Sub Type Condominium
Listing Status Sold
Purchase Type For Sale
Square Footage 1,065 sqft
Price per Sqft $244
Subdivision Le Grand Marquis Condo
MLS Listing ID 222004589
Sold Date 02/25/22
Style Two Story,Low Rise
Bedrooms 2
Full Baths 2
Construction Status Resale
HOA Fees $350/mo
HOA Y/N Yes
Annual Recurring Fee 4200.0
Year Built 1979
Annual Tax Amount $2,204
Tax Year 2020
Lot Dimensions Appraiser
Property Sub-Type Condominium
Property Description
Gulf access, heated pool, 2nd floor condo. ONE bridge to river. Good amount of boat traffic in area in desired downtown area close to entertainment area, shopping and restaurants. Hurricane shutters (manual) NEW: Full size washer and dryer, kitchen sink/faucet/garbage disposal/plumbing, ceiling fans, mattresses(2) toilets, bathroom fixtures/plumbing/showerheads, dishwasher, 65" TV in living room and 55" wall mount in Master bedroom, microwave, nest smart/programmable thermostat, cookware/dishes/silverware, plantation shutters. Lots of fish, stingray and the occasional dolphin and manatee (active canal area!) Friendly interactive complex! Covered assigned parking and plenty of extra parking. Walking distance to shopping and restaurants. Not a 55+ Complex.
Location
State FL
County Lee
Community Le Grand Marquis Condo
Area Cc11 - Cape Coral Unit 1, 2, 4-6
Rooms
Bedroom Description 2.0
Interior
Interior Features Built-in Features, Entrance Foyer, Living/ Dining Room, Custom Mirrors, Shower Only, Separate Shower, Upper Level Primary, Walk- In Closet(s), Window Treatments
Heating Central, Electric
Cooling Central Air, Electric
Flooring Carpet, Tile
Furnishings Furnished
Fireplace No
Window Features Sliding,Window Coverings
Appliance Dryer, Dishwasher, Electric Cooktop, Disposal, Microwave, Range, Refrigerator, Washer
Exterior
Exterior Feature Patio, Storage, Shutters Manual
Parking Features Assigned, Common, Covered, Driveway, Guest, Paved, One Space, Detached Carport
Carport Spaces 1
Pool Electric Heat, Heated, In Ground
Community Features Boat Facilities, Non- Gated, Street Lights
Utilities Available Cable Available
Amenities Available Boat Dock, Bike Storage, Barbecue, Picnic Area, Storage, Management
Waterfront Description Canal Access, Navigable Water, Seawall
View Y/N Yes
Water Access Desc Public
View Canal
Roof Type Shingle
Porch Balcony, Lanai, Patio, Porch, Screened
Garage No
Private Pool Yes
Building
Lot Description Oversized Lot
Faces East
Story 2
Entry Level Two
Sewer Assessment Paid, Public Sewer
Water Public
Architectural Style Two Story, Low Rise
Level or Stories Two
Unit Floor 2
Structure Type Block,Concrete,Stucco
Construction Status Resale
Schools
Elementary Schools Call Lee County School District
Middle Schools Call Lee County School District
High Schools Call Lee County School District
Others
Pets Allowed No
HOA Fee Include Association Management,Maintenance Grounds,Pest Control,Reserve Fund,Sewer,Trash,Water
Senior Community No
Tax ID 18-45-24-C1-0080B.0060
Ownership Condo
Security Features None,Smoke Detector(s)
Disclosures RV Restriction(s), Seller Disclosure
Financing Conventional
Pets Allowed No
Read Less
Want to know what your home might be worth? Contact us for a FREE valuation!

Our team is ready to help you sell your home for the highest possible price ASAP
Bought with Shore Line Realty & Associates





