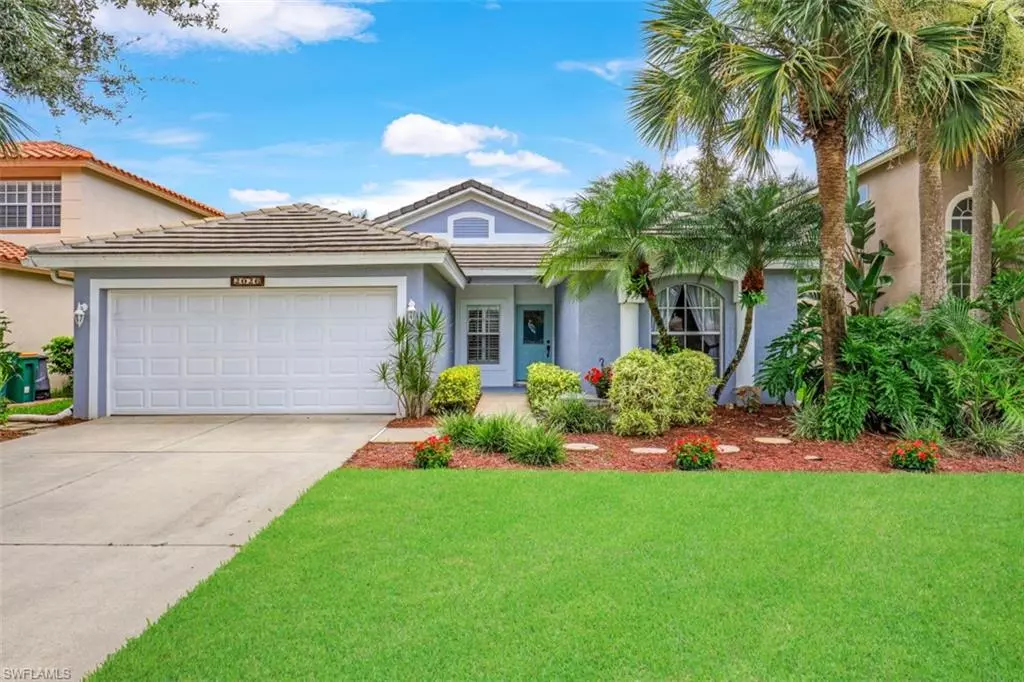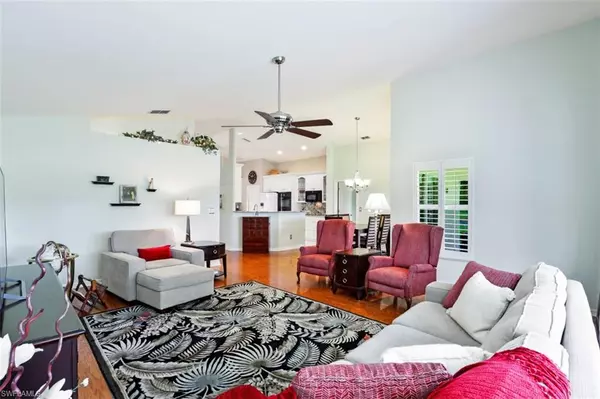$525,000
$525,000
For more information regarding the value of a property, please contact us for a free consultation.
2026 Morning Sun LN Naples, FL 34119
3 Beds
2 Baths
1,641 SqFt
Key Details
Sold Price $525,000
Property Type Single Family Home
Sub Type Ranch,Single Family Residence
Listing Status Sold
Purchase Type For Sale
Square Footage 1,641 sqft
Price per Sqft $319
Subdivision Heritage Greens
MLS Listing ID 222056411
Sold Date 09/13/22
Style Assignment of Contract
Bedrooms 3
Full Baths 2
HOA Fees $1,815
HOA Y/N Yes
Leases Per Year 12
Year Built 2002
Annual Tax Amount $2,497
Tax Year 2021
Lot Size 7,840 Sqft
Acres 0.18
Property Sub-Type Ranch,Single Family Residence
Source Naples
Land Area 1987
Property Description
H6661. Open the wonderful stained glass front door to discover this charming single-family home in the very desirable North Naples community of Heritage Greens. This home features 3 beds and 2 baths in an extremely comfortable 1,641 sq. ft. of living space. The vaulted ceilings make this space feel even larger. Enjoy an amazing lake view & a view of the 13th fairway of the public Arrowhead golf course from the large bay window in your great room. Savor your morning coffee on the screened lanai watching birds on the lake. This home has been lovingly cared for, with a new roof in 2018 & new air conditioner in 2020. The kitchen was updated & expanded with white cabinetry, granite counters and a double wall oven, which is perfect for entertaining. The master bedroom suite includes a walkout to the lanai, a large walk-in closet and private bath with dual vanities, soaking tub and separate shower. Heritage Green residents enjoy A rated schools that include Laurel Oak Elementary, Oak Ridge Middle and Gulf Coast High School. You are close to shopping, world class beaches, and amazing restaurants. Don't miss out on this opportunity to enjoy the SWFL lifestyle you have been dreaming about.
Location
State FL
County Collier
Community Gated
Area Heritage Greens
Rooms
Bedroom Description Master BR Ground
Dining Room Dining - Family
Kitchen Pantry
Interior
Interior Features Built-In Cabinets, Foyer, French Doors, Pantry, Smoke Detectors, Vaulted Ceiling(s), Walk-In Closet(s), Window Coverings
Heating Central Electric
Flooring Carpet, Tile, Wood
Equipment Auto Garage Door, Cooktop - Electric, Dishwasher, Disposal, Double Oven, Dryer, Microwave, Refrigerator/Freezer, Smoke Detector, Washer
Furnishings Unfurnished
Fireplace No
Window Features Window Coverings
Appliance Electric Cooktop, Dishwasher, Disposal, Double Oven, Dryer, Microwave, Refrigerator/Freezer, Washer
Heat Source Central Electric
Exterior
Exterior Feature Screened Lanai/Porch
Parking Features Driveway Paved, Attached
Garage Spaces 2.0
Pool Community
Community Features Clubhouse, Pool, Fitness Center, Street Lights, Tennis Court(s), Gated
Amenities Available Basketball Court, Barbecue, Bocce Court, Clubhouse, Pool, Community Room, Spa/Hot Tub, Fitness Center, Pickleball, Play Area, Streetlight, Tennis Court(s), Underground Utility
Waterfront Description Lake
View Y/N Yes
View Golf Course, Lake
Roof Type Tile
Street Surface Paved
Total Parking Spaces 2
Garage Yes
Private Pool No
Building
Lot Description Golf Course, Regular
Building Description Concrete Block,Stucco, DSL/Cable Available
Story 1
Water Central
Architectural Style Ranch, Single Family
Level or Stories 1
Structure Type Concrete Block,Stucco
New Construction No
Schools
Elementary Schools Laurel Oak Elementary School
Middle Schools Oakridge Middle School
High Schools Gulf Coast High School
Others
Pets Allowed Yes
Senior Community No
Tax ID 49660105144
Ownership Single Family
Security Features Smoke Detector(s),Gated Community
Read Less
Want to know what your home might be worth? Contact us for a FREE valuation!

Our team is ready to help you sell your home for the highest possible price ASAP

Bought with Engel&Voelkers Naples Bonita





