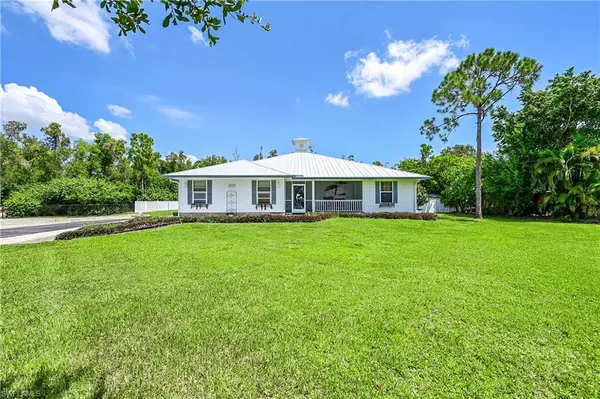6163 Briarwood TER Fort Myers, FL 33912
3 Beds
2 Baths
2,097 SqFt
UPDATED:
Key Details
Property Type Single Family Home
Sub Type Single Family Residence
Listing Status Active
Purchase Type For Sale
Square Footage 2,097 sqft
Price per Sqft $426
Subdivision Briarwood
MLS Listing ID 2025003718
Style Resale Property
Bedrooms 3
Full Baths 2
HOA Y/N Yes
Year Built 1994
Annual Tax Amount $4,712
Tax Year 2024
Lot Size 2.003 Acres
Acres 2.003
Property Sub-Type Single Family Residence
Source Florida Gulf Coast
Land Area 2601
Property Description
The home includes solar panels, keeping the average electric bill around $150/month, offering major long-term savings.
The spacious primary suite offers a walk-in closet and private bath with dual vanities and a large tiled walk-in shower. Two additional bedrooms are generously sized and share a full guest bath with a tub/shower combo. A formal den or office with French doors and an arched window adds charm and versatility. Indoor laundry and ample closet space provide added convenience.
Step outside to your private tropical retreat. The resort-style lap pool is perfect for relaxing or exercising, surrounded by a wide paver deck, lush landscaping, and a screened-in lanai ideal for entertaining. The gated driveway leads to a 2-car garage, guest parking, and two large storage sheds that convey.
With a newer metal roof, hurricane-impact sliders, and fresh interior paint, this home is truly move-in ready. Located just minutes from top-rated schools, shopping, dining, and Gulf Coast beaches, it's perfect for families, seasonal residents, or investors seeking lasting value.
Location
State FL
County Lee
Area Briarwood
Zoning AG-2
Rooms
Bedroom Description First Floor Bedroom,Master BR Ground,Split Bedrooms
Dining Room Breakfast Room
Interior
Interior Features Volume Ceiling
Heating Central Electric
Flooring Vinyl
Equipment Auto Garage Door, Dishwasher, Dryer, Microwave, Refrigerator, Washer
Furnishings Unfurnished
Fireplace No
Appliance Dishwasher, Dryer, Microwave, Refrigerator, Washer
Heat Source Central Electric
Exterior
Parking Features Circular Driveway, Attached
Garage Spaces 2.0
Pool Concrete, Equipment Stays
Waterfront Description None
View Y/N Yes
Roof Type Metal
Total Parking Spaces 2
Garage Yes
Private Pool Yes
Building
Lot Description Corner Lot, Oversize
Story 1
Water Reverse Osmosis - Entire House
Architectural Style Ranch, Single Family
Level or Stories 1
Structure Type Wood Frame
New Construction No
Others
Pets Allowed Yes
Senior Community No
Tax ID 06-46-25-00-00001.0070
Ownership Single Family






