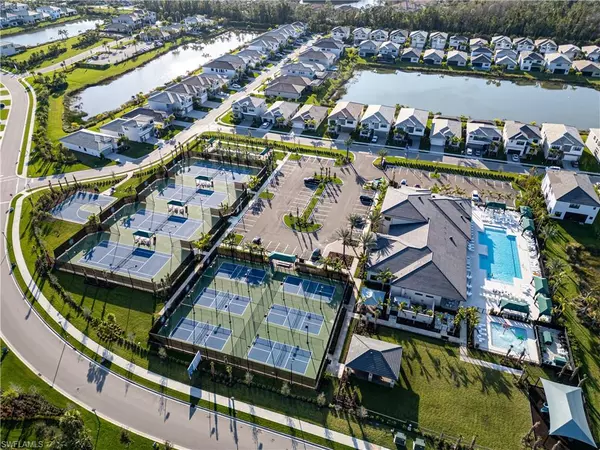12662 Alderson AVE Estero, FL 33928
3 Beds
3 Baths
2,193 SqFt
OPEN HOUSE
Sat Aug 02, 9:30am - 5:30pm
Sun Aug 03, 9:30am - 5:30pm
Mon Aug 04, 9:30am - 5:30pm
Tue Aug 05, 9:30am - 5:30pm
Wed Aug 06, 9:30am - 5:30pm
Thu Aug 07, 9:30am - 5:30pm
Fri Aug 08, 9:30am - 5:30pm
UPDATED:
Key Details
Property Type Single Family Home
Sub Type Single Family Residence
Listing Status Active
Purchase Type For Sale
Square Footage 2,193 sqft
Price per Sqft $289
Subdivision Rivercreek In Estero
MLS Listing ID 2025003942
Style New Construction
Bedrooms 3
Full Baths 3
HOA Fees $4,740
HOA Y/N Yes
Leases Per Year 1
Year Built 2025
Annual Tax Amount $2,802
Tax Year 2024
Lot Size 6,002 Sqft
Acres 0.1378
Property Sub-Type Single Family Residence
Source Florida Gulf Coast
Land Area 2889
Property Description
Location
State FL
County Lee
Area Rivercreek In Estero
Rooms
Bedroom Description Split Bedrooms
Dining Room Dining - Family, Eat-in Kitchen
Kitchen Gas Available, Island, Pantry
Interior
Interior Features Foyer, Other, Pantry, Smoke Detectors, Volume Ceiling, Walk-In Closet(s), Window Coverings
Heating Central Electric
Flooring Carpet, Wood
Equipment Auto Garage Door, Dishwasher, Disposal, Dryer, Microwave, Other, Washer/Dryer Hookup, Range, Refrigerator/Icemaker, Security System, Self Cleaning Oven, Smoke Detector, Washer
Furnishings Unfurnished
Fireplace No
Window Features Window Coverings
Appliance Dishwasher, Disposal, Dryer, Microwave, Other, Range, Refrigerator/Icemaker, Self Cleaning Oven, Washer
Heat Source Central Electric
Exterior
Exterior Feature Screened Lanai/Porch
Parking Features Deeded, Driveway Paved, Attached
Garage Spaces 2.0
Pool Community
Community Features Street Lights, Tennis Court(s), Clubhouse, Park, Pool, Fitness Center, Gated
Amenities Available Bike And Jog Path, Basketball Court, Barbecue, Billiard Room, Bocce Court, Business Center, Underground Utility, Internet Access, Pickleball, Play Area, Streetlight, Tennis Court(s), Clubhouse, Park, Pool, Community Room, Fitness Center, Hobby Room
Waterfront Description Lake
View Y/N Yes
View Lake
Roof Type Tile
Street Surface Paved
Porch Patio
Total Parking Spaces 2
Garage Yes
Private Pool No
Building
Lot Description Regular
Building Description Concrete Block,Stucco, DSL/Cable Available
Story 1
Water Assessment Paid, Central
Architectural Style Ranch, Contemporary, Florida, Traditional, Single Family
Level or Stories 1
Structure Type Concrete Block,Stucco
New Construction Yes
Schools
Elementary Schools School Choice
Middle Schools School Choice
High Schools School Choice
Others
Pets Allowed Yes
Senior Community No
Tax ID 30-46-26-E3-09000.4160
Ownership Single Family
Security Features Security System,Smoke Detector(s),Gated Community






