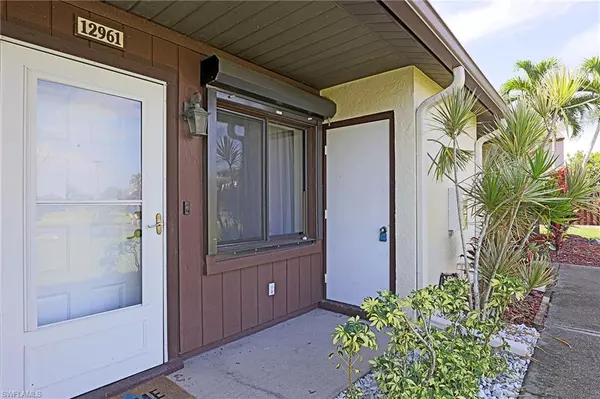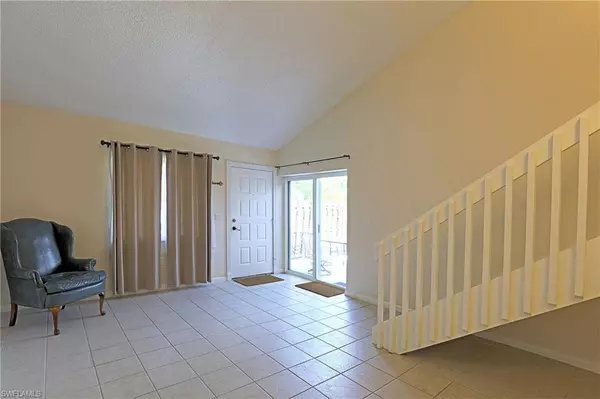12961 Sandpoint CT Fort Myers, FL 33919
2 Beds
2 Baths
1,202 SqFt
UPDATED:
Key Details
Property Type Townhouse
Sub Type Townhouse
Listing Status Active
Purchase Type For Sale
Square Footage 1,202 sqft
Price per Sqft $182
Subdivision Sandalwood Estates
MLS Listing ID 2025000501
Style Resale Property
Bedrooms 2
Full Baths 2
HOA Fees $3,200
HOA Y/N Yes
Year Built 1985
Annual Tax Amount $1,788
Tax Year 2024
Property Sub-Type Townhouse
Source Florida Gulf Coast
Land Area 1341
Property Description
This 2-bedroom, 2-bath townhome offers flexibility and comfort with a floor plan that allows either level to serve as the primary suite. The first-floor bedroom features a custom-designed walk-in closet you'll have to see to believe—thoughtfully created by the current owner. Upstairs, a second bedroom with adjacent bath is just steps from the open loft, perfect for a home office, media room, or bonus space.
Soaring ceilings in the living and dining area create a spacious, open feel, enhanced by tile flooring throughout that's been professionally cleaned and move-in ready. The peninsula-style kitchen offers plenty of cabinetry and a breakfast bar for casual dining, while the nearby laundry area includes a full-size washer and dryer.
Step through sliding glass doors from the living room or downstairs bedroom onto a private, fenced patio—freshly painted and ideal for pets, gardening, or relaxing outdoors. There's even an extra outdoor storage closet near the front entrance and a covered, deeded carport for shade and convenience.
Sandalwood Estates is just 15 minutes to the beaches, 3 minutes to the Cape Coral Bridge, and walkable to shopping, dining, and entertainment. Community amenities include a sparkling pool and spa, low monthly fees, and ample guest parking (2-car limit per unit).
Whether you're looking for a full-time residence, seasonal escape, or rental investment, this townhome checks all the boxes. Schedule your private showing today!
Location
State FL
County Lee
Area Sandalwood Estates
Rooms
Bedroom Description Master BR Ground,Two Master Suites
Dining Room Breakfast Bar, Dining - Living
Interior
Interior Features Cathedral Ceiling(s), Closet Cabinets, Smoke Detectors, Walk-In Closet(s), Window Coverings
Heating Central Electric
Flooring Carpet, Tile
Equipment Cooktop - Electric, Dishwasher, Disposal, Dryer, Microwave, Refrigerator/Freezer, Self Cleaning Oven, Smoke Detector, Washer
Furnishings Unfurnished
Fireplace No
Window Features Window Coverings
Appliance Electric Cooktop, Dishwasher, Disposal, Dryer, Microwave, Refrigerator/Freezer, Self Cleaning Oven, Washer
Heat Source Central Electric
Exterior
Exterior Feature Open Porch/Lanai, Courtyard, Storage
Parking Features 1 Assigned, Covered, Deeded, Driveway Paved, Free Standing, Guest, Paved, Detached Carport
Carport Spaces 1
Fence Fenced
Pool Community
Community Features Pool, Gated
Amenities Available Pool, Spa/Hot Tub, Storage
Waterfront Description None
View Y/N Yes
View Landscaped Area, Privacy Wall
Roof Type Shingle
Total Parking Spaces 1
Garage No
Private Pool No
Building
Lot Description Regular
Building Description Concrete Block,Wood Frame,Stucco, DSL/Cable Available
Story 2
Water Central
Architectural Style Multi-Story Home, Split Level, Townhouse
Level or Stories 2
Structure Type Concrete Block,Wood Frame,Stucco
New Construction No
Others
Pets Allowed Limits
Senior Community No
Pet Size 25
Tax ID 15-45-24-35-00023.00A0
Ownership Single Family
Security Features Smoke Detector(s),Gated Community
Num of Pet 2






