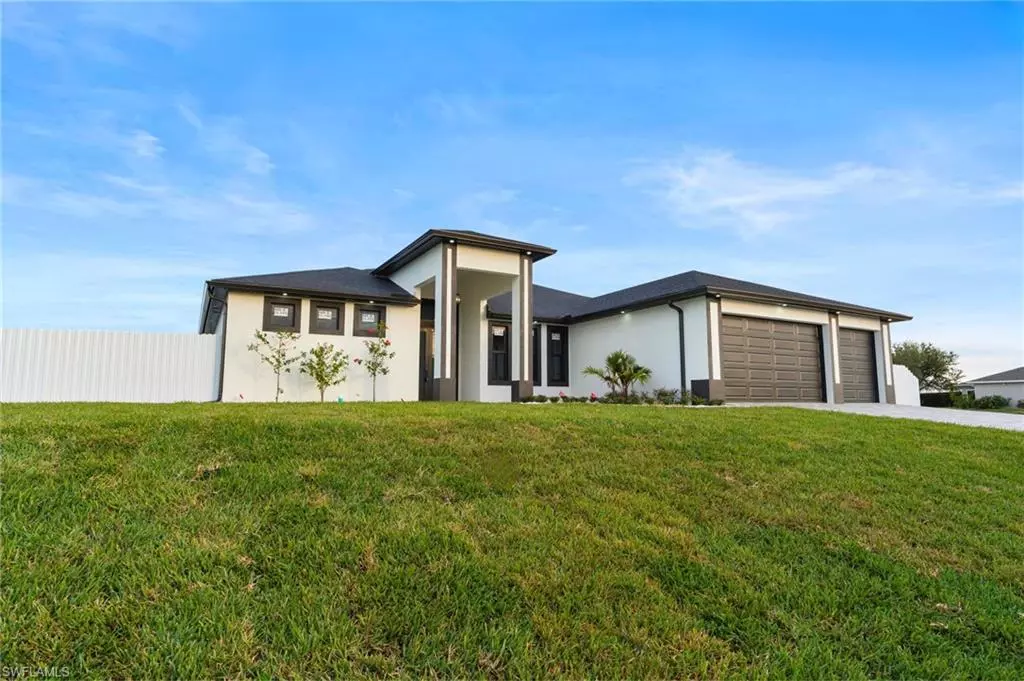1639 NW 33rd AVE Cape Coral, FL 33993
4 Beds
4 Baths
2,464 SqFt
UPDATED:
Key Details
Property Type Single Family Home
Sub Type Single Family Residence
Listing Status Active
Purchase Type For Sale
Square Footage 2,464 sqft
Price per Sqft $296
Subdivision Cape Coral
MLS Listing ID 2025000056
Style New Construction
Bedrooms 4
Full Baths 4
HOA Y/N Yes
Year Built 2024
Annual Tax Amount $1,490
Tax Year 2024
Lot Size 0.384 Acres
Acres 0.384
Property Sub-Type Single Family Residence
Source Florida Gulf Coast
Land Area 3816
Property Description
Step into modern Florida living with this brand-new, custom-build on an oversized .38-acre lot with room to accommodate an RV garage.
From the moment you enter the expansive great room, your eyes are drawn to the stunning triple-panel pocket sliders that open to a large under-truss lanai, creating seamless indoor-outdoor living. The showstopping pool area features a sun shelf, bubblers, seated jets, dual fountains, and a dedicated pool bath—perfect for entertaining or relaxing in complete privacy inside the fully fenced yard.
Inside, the home features an island kitchen with a waterfall quartz countertops, custom cabinetry, and an open concept floor plan with tray ceilings. A dedicated wine room adds a touch of sophistication.
Each of the four bedrooms boasts its own en suite bath, complete with frameless barn-style glass shower doors. The primary suite offers a spa-like escape with a freestanding soaking tub and an oversized shower featuring three shower heads plus dual walk-in closets. All closets include built-in organizers.
Additional highlights include:
• Three-car garage
• Indoor laundry room with quartz countertop sink, and built-in cabinets
• Extra course of concrete block for enhanced elevation and storm resilience
• Prime location west of Burnt Store Rd, close to Coral Oaks Golf Course and Burnt Store Boat Ramp
Location
State FL
County Lee
Area Cape Coral
Zoning RD-D
Rooms
Bedroom Description First Floor Bedroom
Dining Room Dining - Family, Dining - Living, Eat-in Kitchen
Interior
Interior Features Built-In Cabinets, Laundry Tub, Pantry, Smoke Detectors, Walk-In Closet(s)
Heating Central Electric
Flooring Tile
Equipment Cooktop - Electric, Dishwasher, Dryer, Microwave, Pot Filler, Refrigerator/Freezer, Washer
Furnishings Unfurnished
Fireplace No
Appliance Electric Cooktop, Dishwasher, Dryer, Microwave, Pot Filler, Refrigerator/Freezer, Washer
Heat Source Central Electric
Exterior
Exterior Feature Open Porch/Lanai, Outdoor Kitchen
Parking Features Driveway Paved, Attached
Garage Spaces 3.0
Fence Fenced
Pool Below Ground, Concrete, Electric Heat
Amenities Available None
Waterfront Description None
View Y/N Yes
Roof Type Shingle
Total Parking Spaces 3
Garage Yes
Private Pool Yes
Building
Lot Description Irregular Lot, Oversize
Story 1
Water Assessment Paid, Central
Architectural Style Ranch, Single Family
Level or Stories 1
Structure Type Concrete Block,Stucco
New Construction Yes
Others
Pets Allowed Yes
Senior Community No
Tax ID 31-43-23-C3-04277.0140
Ownership Single Family
Security Features Smoke Detector(s)






