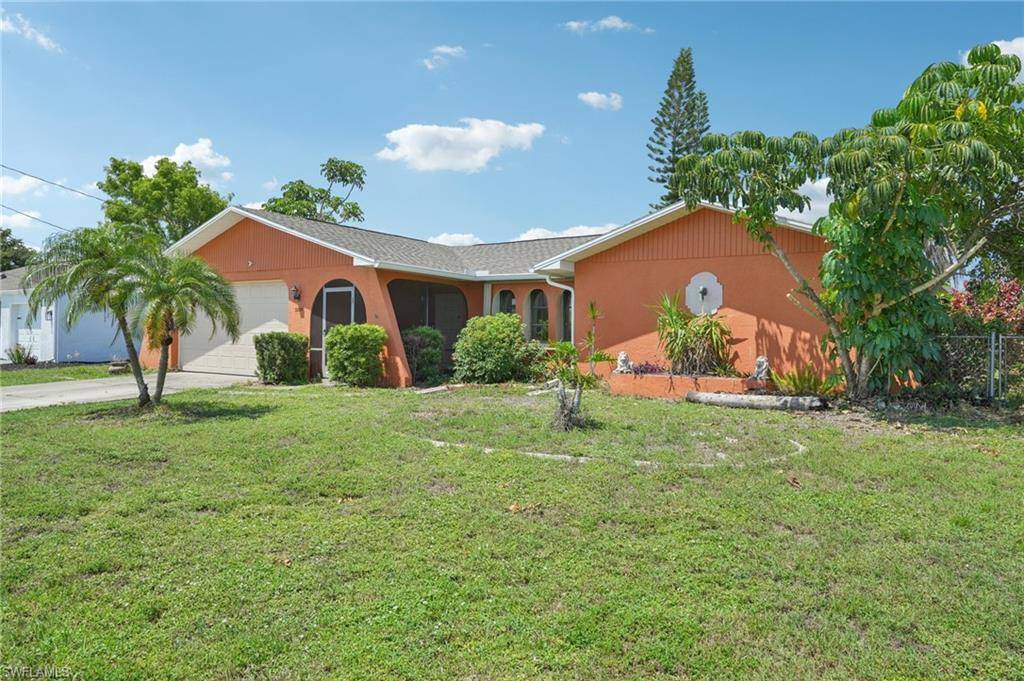3805 SE 10th AVE Cape Coral, FL 33904
3 Beds
2 Baths
1,986 SqFt
UPDATED:
Key Details
Property Type Single Family Home
Sub Type Single Family Residence
Listing Status Active
Purchase Type For Sale
Square Footage 1,986 sqft
Price per Sqft $158
Subdivision Cape Coral
MLS Listing ID 225057896
Style Resale Property
Bedrooms 3
Full Baths 2
HOA Y/N Yes
Year Built 1987
Annual Tax Amount $3,791
Tax Year 2024
Lot Size 10,018 Sqft
Acres 0.23
Property Sub-Type Single Family Residence
Source Florida Gulf Coast
Property Description
Welcome to this spacious and inviting 3-bedroom, 2-bath pool home where comfort meets convenience. Located just minutes from Downtown Cape Coral and a short hop over the bridge to Fort Myers, this home is perfectly positioned for both relaxation and adventure.
Step inside to find separate bedroom wings for added privacy, an updated kitchen with a sleek pass-through window—ideal for serving cocktails poolside—and a dedicated pool bath that makes entertaining a breeze. The screened-in pool and covered lanai create a tropical oasis where you'll want to spend every weekend.
Love nature? You're in for a treat—this property boasts lush landscaping, mature trees, and a generous milkweed garden to attract Monarch butterflies and other pollinators. There's even a fenced back area perfect for your pups to roam freely, plus a shed for all your gardening and storage needs.
With a brand-new 2024 roof, affordable and transferable flood insurance, and plenty of space to make it your own, this home offers the ultimate blend of peace of mind and potential.
Whether you're hosting pool parties, soaking in the sunshine, or simply enjoying Florida living with your furry companions, this home checks all the boxes.
Don't miss your chance to own a piece of paradise in Cape Coral—where laid-back luxury and everyday convenience go hand-in-hand.
Location
State FL
County Lee
Area Cape Coral
Zoning R1-D
Rooms
Bedroom Description First Floor Bedroom
Dining Room Dining - Family, Formal
Interior
Interior Features Built-In Cabinets, Pantry, Walk-In Closet(s)
Heating Central Electric
Flooring Carpet, Tile, Vinyl
Equipment Auto Garage Door, Cooktop, Dishwasher, Disposal, Dryer, Microwave, Refrigerator, Washer
Furnishings Unfurnished
Fireplace No
Appliance Cooktop, Dishwasher, Disposal, Dryer, Microwave, Refrigerator, Washer
Heat Source Central Electric
Exterior
Exterior Feature Screened Lanai/Porch
Parking Features Attached
Garage Spaces 2.0
Fence Fenced
Pool Below Ground
Amenities Available None
Waterfront Description None
View Y/N Yes
View Landscaped Area, Pool/Club, Trees/Woods
Roof Type Shingle
Porch Deck, Patio
Total Parking Spaces 2
Garage Yes
Private Pool Yes
Building
Lot Description Regular
Story 1
Water Assessment Paid
Architectural Style Ranch, Single Family
Level or Stories 1
Structure Type Concrete Block,Stucco
New Construction No
Others
Pets Allowed Yes
Senior Community No
Tax ID 06-45-24-C4-00455.0030
Ownership Single Family
Virtual Tour https://media.showingtimeplus.com/sites/zerzjpw/unbranded






