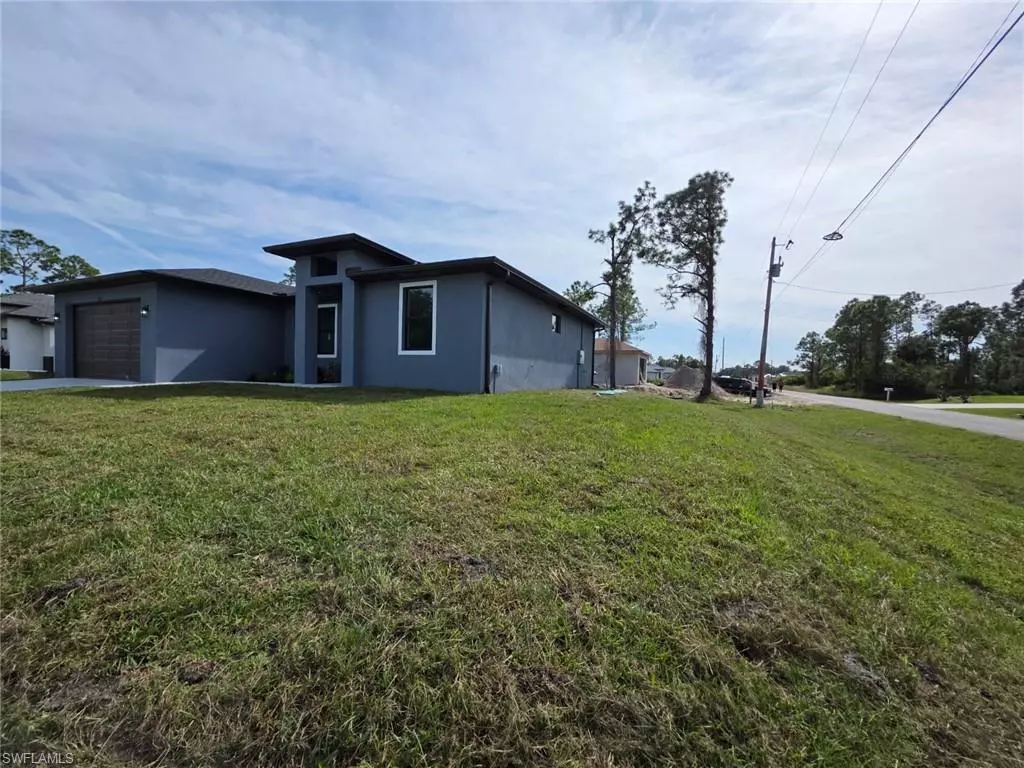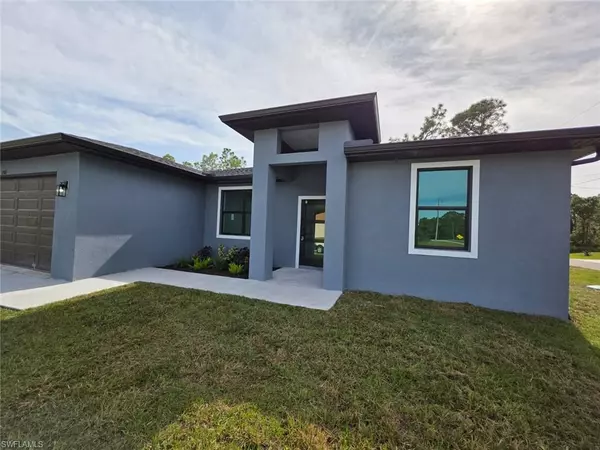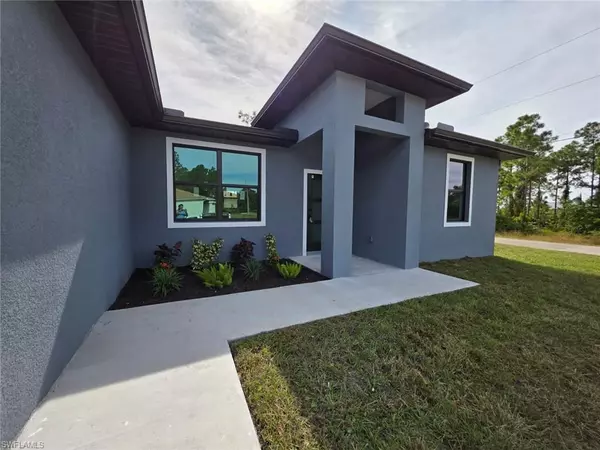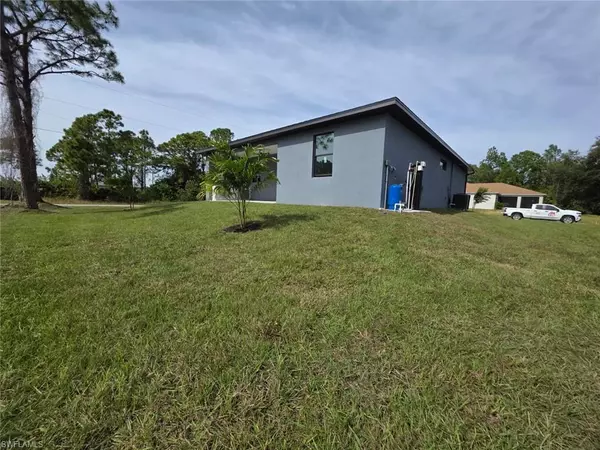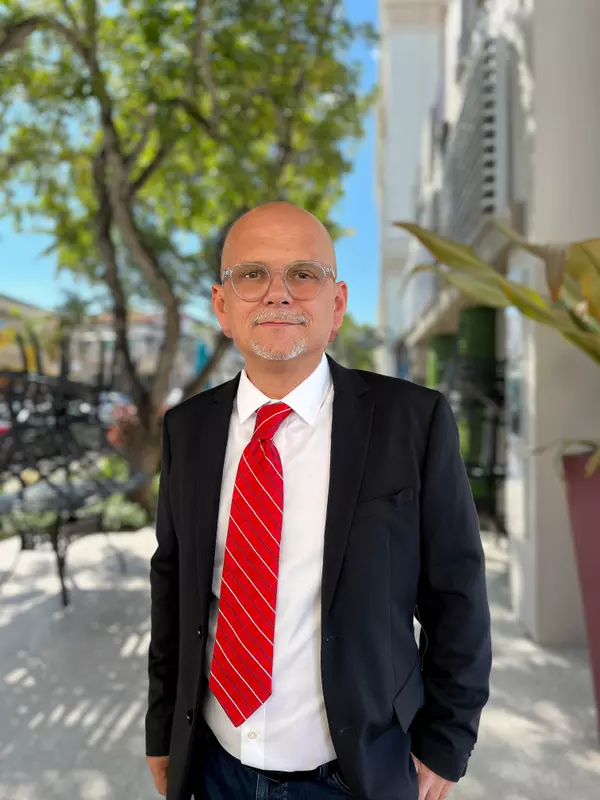
1507 W 11th ST Lehigh Acres, FL 33972
3 Beds
2 Baths
1,594 SqFt
UPDATED:
Key Details
Property Type Single Family Home
Sub Type Single Family Residence
Listing Status Active
Purchase Type For Sale
Square Footage 1,594 sqft
Price per Sqft $272
Subdivision Lehigh Acres
MLS Listing ID 2025019697
Style New Construction
Bedrooms 3
Full Baths 2
HOA Y/N Yes
Year Built 2025
Annual Tax Amount $360
Tax Year 2024
Lot Size 0.250 Acres
Acres 0.2501
Property Sub-Type Single Family Residence
Source Florida Gulf Coast
Land Area 2271
Property Description
This beautifully finished property features 3 spacious bedrooms, 2 full bathrooms, and a bright open-concept living area with high ceilings and porcelain floors throughout.
The contemporary kitchen includes an oversized island, quartz countertops, and stainless-steel appliances, creating an ideal space for entertaining. The master suite offers a walk-in closet and a luxury bathroom with dual vanities and a frameless glass shower.
Enjoy the outdoors in a covered terrace with a summer kitchen, perfect for family gatherings or relaxation.
Additional highlights include impact-resistant windows, a two-car garage, modern lighting, and no HOA.
Move-in ready — conveniently located near shops, schools, and main roads.
Location
State FL
County Lee
Community No Subdivision
Area Lehigh Acres
Zoning RS-1
Rooms
Dining Room Breakfast Bar, Dining - Living, Eat-in Kitchen
Kitchen Pantry
Interior
Interior Features Pantry
Heating Central Electric
Flooring Tile
Equipment Auto Garage Door, Dishwasher, Disposal, Grill - Gas, Refrigerator
Furnishings Unfurnished
Fireplace No
Appliance Dishwasher, Disposal, Grill - Gas, Refrigerator
Heat Source Central Electric
Exterior
Exterior Feature Open Porch/Lanai, Outdoor Kitchen
Parking Features Driveway Paved, Attached
Garage Spaces 2.0
Amenities Available None
Waterfront Description None
View Y/N Yes
Roof Type Shingle
Total Parking Spaces 2
Garage Yes
Private Pool No
Building
Lot Description Corner Lot
Story 1
Water Assessment Unpaid
Architectural Style Single Family
Level or Stories 1
Structure Type Concrete Block,Stucco
New Construction Yes
Others
Pets Allowed Yes
Senior Community No
Tax ID 19-44-27-L2-08031.001B
Ownership Single Family


